CONSTRUCTION DESIGN
FOR SUSTAINABLE DEVELOPMENT
- Green building project
Green building
Green building is a comprehensive concept of energy-efficient technology, human health and environment-friendly.
Green building is a concept that covers all aspects of planning, construction and use of buildings, and is designed to reflect human health, environment-friendly and resource-efficient solutions from construction planning and architectural solutions.
It also emphasizes the value of economic, social and environmental values, and the green building concept emphasizes the fact that the living and working structures are economically and economically feasible, efficient and time consuming. Here’s one fact.
1900s lived in 10% of the world’s population. Today, 50% of the world’s population lives in cities. In 2050 it will reach 75%.
Implementation of green building principles is divided into categories of economic, social, environmental and governance.
The aim is to efficiently use energy, water and other natural resources, protect the residents’ health, provide comfort, increase productivity, reduce waste and environmental pollution and mitigate the negative impacts on the environment.
In addition, the green building concept is the foundation of green economy and green development, and, furthermore, sustainable development
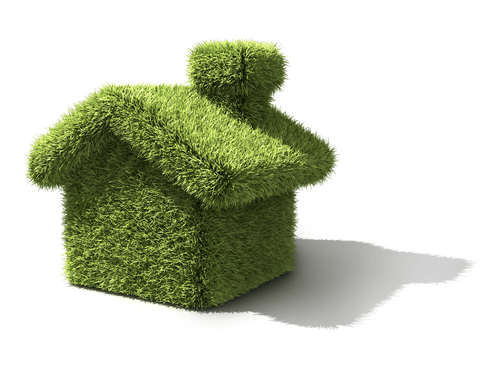
a2aedd1057123abcd952a26a63ac9ce721ab75f5
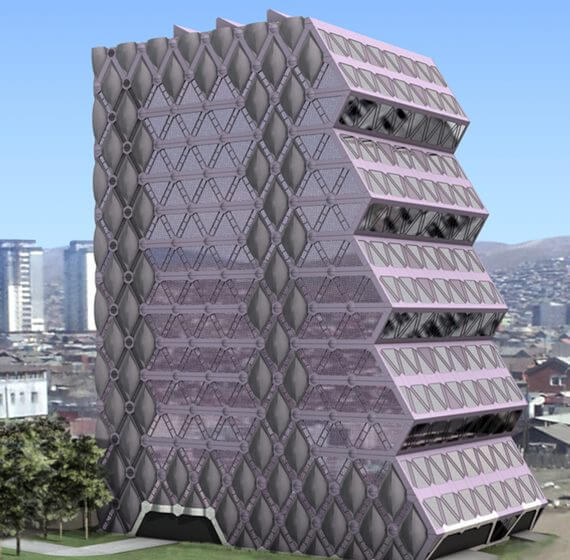
Bt-tower-570×560
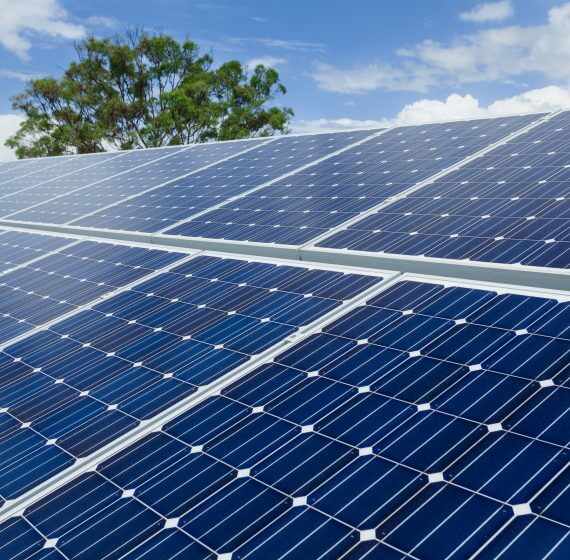
Solar-Panels-on-Factory-Roof-nice-sky-background-570×560
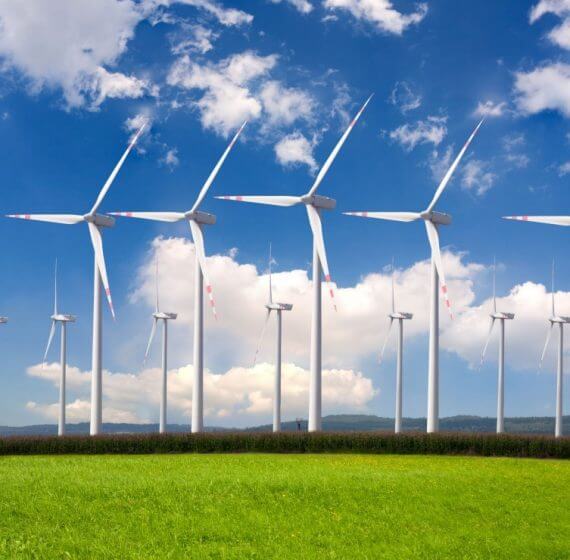
vetropark-570×560
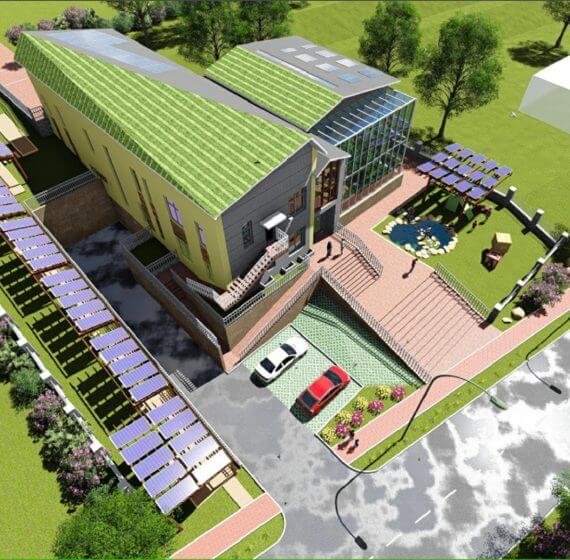
ногоон-барилга-570×560

Sustainable development center
- Implemented HVAC installed
Industrial and service buildings
The industry building includes heavy industries, light and food factories, power plants and other buildings for storage. The construction should be economically viable with a strong, stable, long-term durability, high fire resistance, and sanitary architecture. Additionally, the walls of the building shall meet the requirements of heat and sound insulation. Thermal insulation will depend on the thickness of the wall, the conductivity of the wall material, its quality, and the permeability of air and moisture.

үйлдвэр-үйлчилгээ-570×560
- Implemented mep installation
Apartment, Housing, office
Apartment, Housing and office buildings are the only residential and cultural buildings. These include apartments, hotels, entertainment center, culture and educational institutions, and buildings.

орон-сууц-оффис-570×426
BIM
What is BIM?
Building Information Modeling (BIM) is an intelligent 3D model-based process that gives architecture, engineering, and construction (AEC) professionals the insight and tools to more efficiently plan, design, construct, and manage buildings and infrastructure. Building Information Modeling (BIM) is a digital representation of physical and functional characteristics of a facility.
BIM is an acronym for Building Information Modeling. It is a highly collaborative process that allows multiple stakeholders and AEC (architecture, engineering, construction) professionals to collaborate on the planning, design, and construction of a building within one 3D model. It can also span into the operation and management of buildings using data that owners have access to. This data allows owners and stakeholders to make decisions based on pertinent information derived from the model— even after the building is constructed.
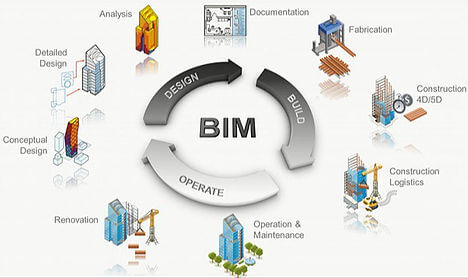
70c5ba_b2f362ca42154dd28fc8b0658bd12e23
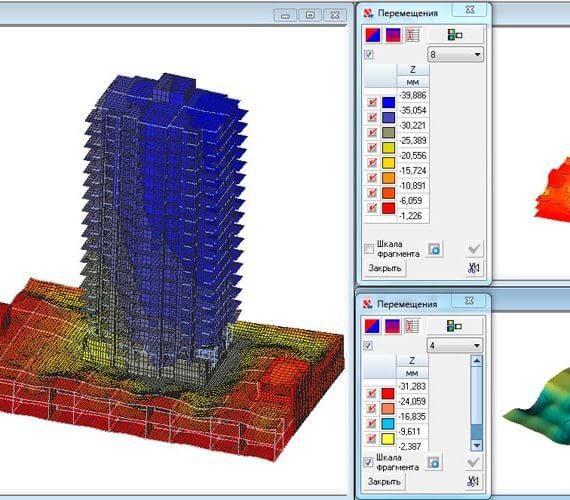
955b6a9bc116beac349eb5a9-570×500
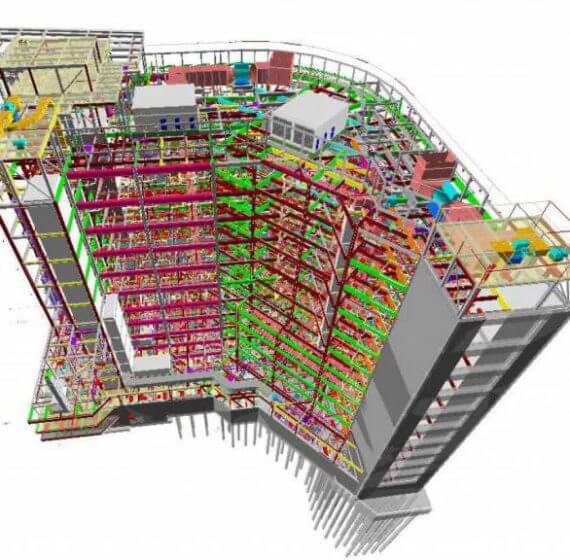
299491564765-570×560
 GREEN BUILDING
GREEN BUILDING INDUSTRIAL AND SERVICE BUILDINGS
INDUSTRIAL AND SERVICE BUILDINGS APARTMENT AND OFFICE
APARTMENT AND OFFICE BIM
BIM